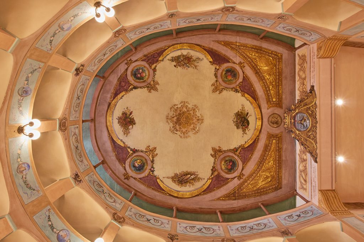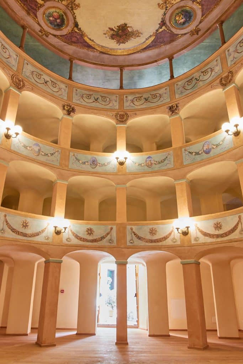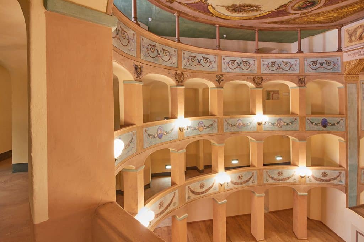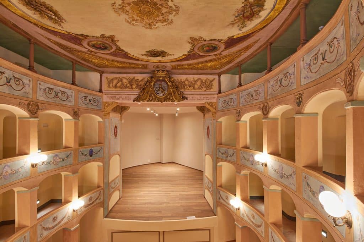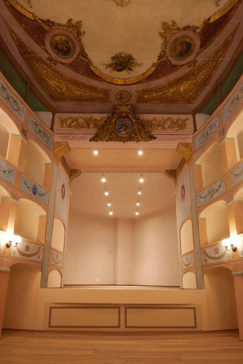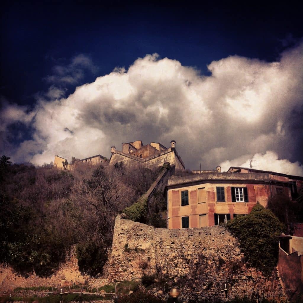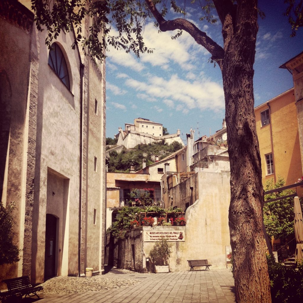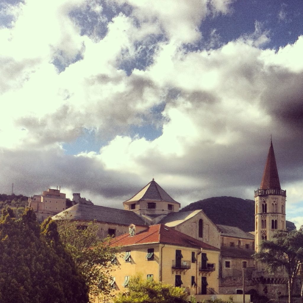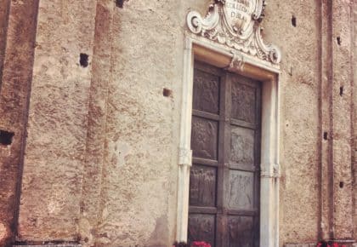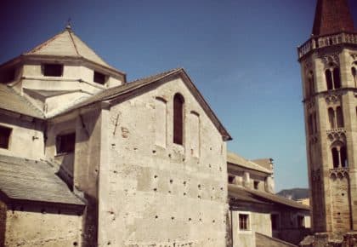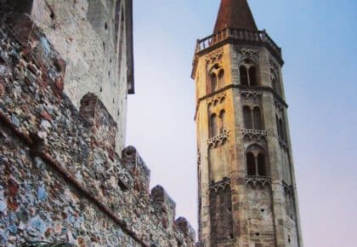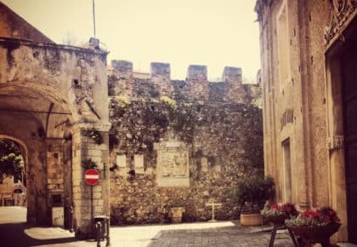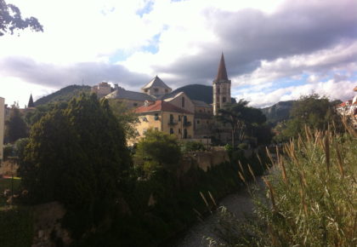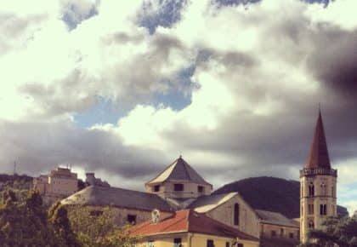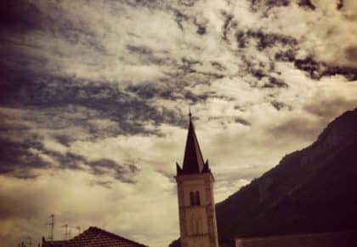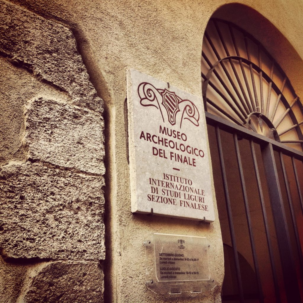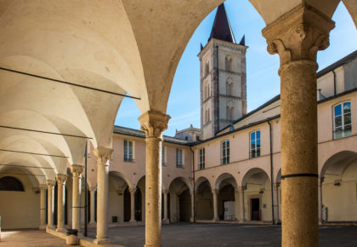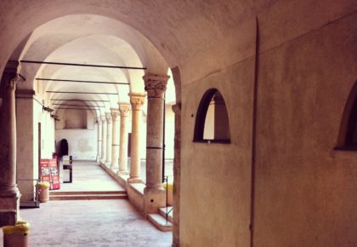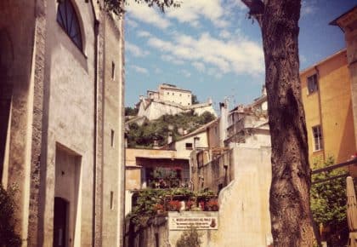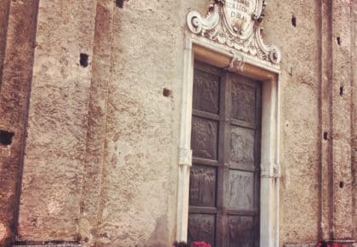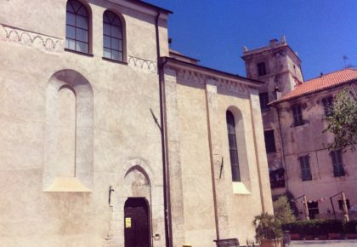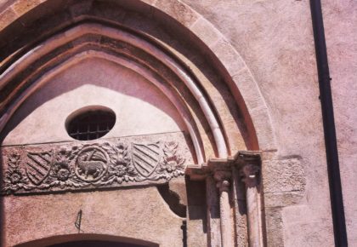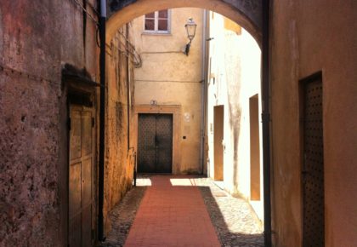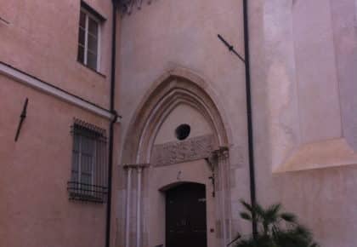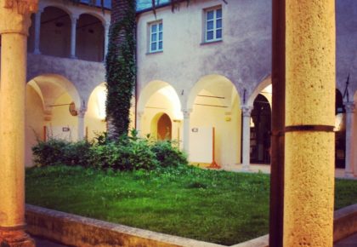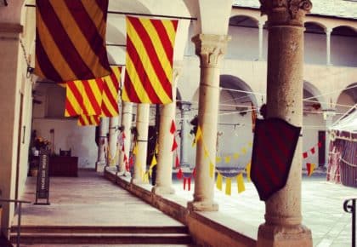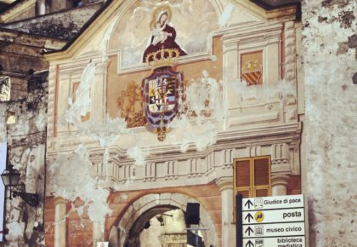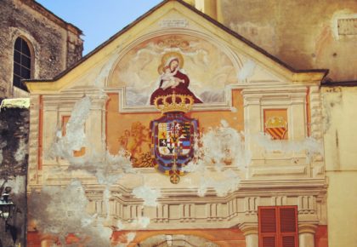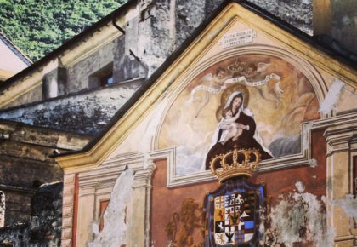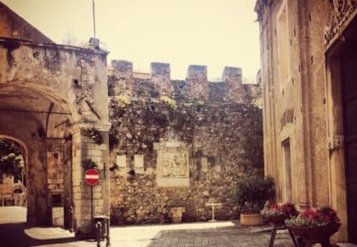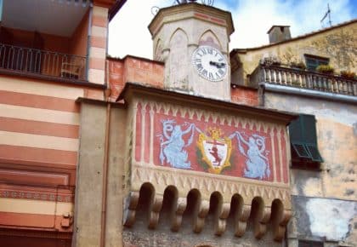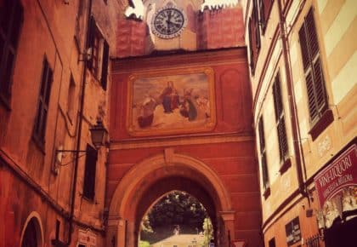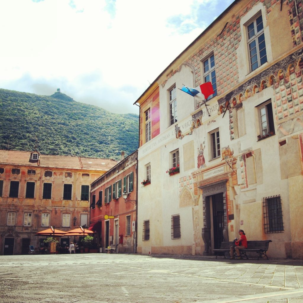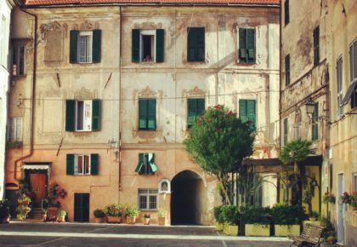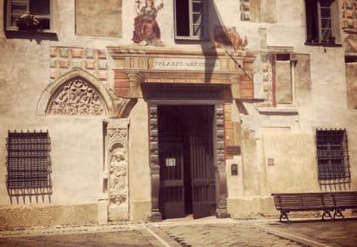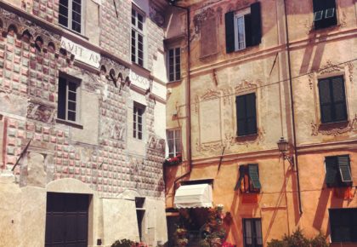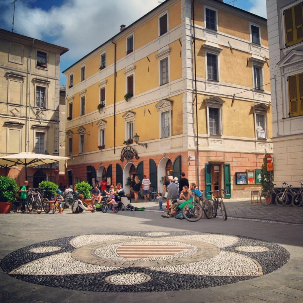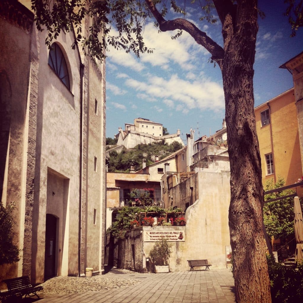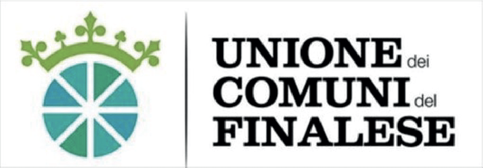CULTURE
Finalborgo and Culture
Finalborgo, one of the most beautiful villages in Italy, is rich in history, places to visit and natural beauty to live.
We introduce you to our beautiful medieval village, the pearl of western Liguria.
Finalborgo (Savona), reviewed as one of the most beautiful villages in Italy, is a medieval village in western Liguria, rich in history and places to visit.
In the small Ligurian village, one of the three urban centers that form Finale Ligure, there are several historical sites of extraordinary beauty, among which we find the Castel San Giovanni, the Collegiate Church of San Biagio, the Monumental Complex of Santa Caterina, Porta Reale and Porta Testa.
Teatro Aycardi
The Teatro Aycardi is the oldest nineteenth-century theatre in Liguria, built in Finalborgo between 1804 and 1806.
Following an important restoration project that brought it back to its original splendour after more than fifty years of closure, the theatre was officially re-opened to the public in 2019.
The Teatro Aycardi, the oldest nineteenth-century theatre in Liguria, is located in Finalborgo (Savona) and was returned to the people of Finale Ligure in May 2019 after a full restoration.
Designed by the engineer Nicolò Barella and built in the Napoleonic era between 1804 and 1806 from the former Oratory of the Fathers of the Pious schools, the theatre is dedicated to the Finale patrician Giovanni Andrea Aycardi (Finalborgo 1673-1763).
This is a little jewel, hidden away behind an understated façade painted on trompe-l’oeil architecture in Piazza Aycardi that represented the maximum expression of Finalborgo’s social and cultural life throughout the entire nineteenth century.
The elliptical shaped stalls provide the theatre with a total capacity for 250 spectators.
The small stall area is surrounded by two tiers of galleries separated by masonry pillars and by a gallery with wooden columns.
The curtain is decorated with the crest of the Town Hall, whilst the ceiling is covered with fabric decorated with medallions and floral motifs.
Between 1818 and 1819, following a fire in the building, the first restoration project was performed on Liguria’s oldest galleried theatre.
Later, in 1936, the theatre once again underwent a radical overhaul during which the galleries’ balustrades were repainted with garlands and medallions that recall Finale’s past glories and monuments.
The residents of Finalborgo were very passionate about music, to such an extent that in the nineteenth century the Teatro Aycardi had a regular dedicated audience and hosted theatrical drama and music companies.
In 1845 local amateur theatre societies performed an opera that was written specially for the Aycardi: “L’empirico e il Masnadiero”, based on a libretto by Lazzaro Damezzano and music composed by G.B. Oldoini.
In the second half of the nineteenth century the Finalborgo theatre staged famous works by Bellini, Donizetti and Verdi.
During the nineteenth century the Teatro Aycardi was mainly used by local amateur theatre societies, by cultural associations and by the local Philharmonic Academy, until it was declared unfit for use and closed in 1965.
Since May 2019, the theatre is open for guided visits organised on request by the Finale Archaeological Museum and aimed at groups and schools with fixed dates.
For further information and bookings, please contact
Museo Archeologico del Finale
Phone. +39 019 690020
Email: info@museoarcheofinale.it
Castel
San Giovanni
Castel San Giovanni is a fortress located in Finalborgo at 50 meters above sea level.
It was an advanced defence and at the same time it protected and controlled Finalborgo, the capital of the Marquisate of Finale.
The ancient fortification of Finalese was built by the Spaniards from 1640 to 1644 on the ruins of a tower dating back to the mid-fifteenth century.
Today the tower, which has been restored and enlarged several times over time, is the central octagonal body of the fortress.
The San Giovanni Castle is characterized by spectacular pincer walls.
From its terraces you can enjoy a magnificent view of Finalborgo, the surrounding valleys and the sea of Finale Ligure.
In the eighteenth century it was partially destroyed by the Republic of Genoa and for a period was used as a prison.
Today, Forte San Giovanni di Finalborgo is reliving its ancient splendour.
Entrusted to the Museum Centre of Liguria, thanks to the commitment of the Municipality of Finale Ligure and the Cultural Association “Centro Storico del Finale”, it is possible to visit it at scheduled times and also at night with suggestive dedicated evenings.
Opening hours:
June:
Monday to Sunday 10:00-12:00 / 16:00-20:00
July, August and September :
Tuesday to Friday 10:00-12:00 / 16:00-20:00
Saturday and Sunday 13:00-20:00
For information
Liguria Museum Centre
Tel: 010 2710292
www.musei.liguria.beniculturali.it
Collegiata
of San Biagio in Finalborgo
The present church of San Biagio was the work of the Finalese architect Andrea Storace.
It is in baroque style and dates back to the seventeenth century.
Of the previous medieval church of 1261 only the apse and the late Gothic bell tower with an octagonal shape, slightly hanging, remain.
With numerous mullioned windows opening on each side, it is inserted into a defensive tower of the city walls.
The facade in raw stone is unfinished, while the interior, richly decorated, has three naves.
In the central nave is the mausoleum of Giovanni Andrea Sforza Del Carretto, the last of the Marquises of Carretto, who died in 1604, and two exceptional sculptures attributed to Domenico and Pasquale Bocciardo: the Carrara marble balustrade and the magnificent pulpit.
The church also preserves a marble ciborium by Lorenzo Sormano (1521), the original altarpiece of St. Blaise from the sixteenth century, two beautiful copies of the Transfiguration by Raphael and the Annunciation by Rubens by the painter Francesco Spoleti from Finale.
In the side chapels there are the Triptych of the Madonna delle Grazie from 1416 and the large Polyptych of Santa Caterina, from the beginning of the 15th century.
Complesso Monumentale di Santa Caterina in Finalborgo
The Monumental Complex of Santa Caterina in Finalborgo today houses the Archaeological Museum of Finale, the Congress Hall, the Oratorio de’ Disciplinanti, intended for cultural exhibitions, and the Civic media library.
It is therefore a multi-purpose cultural centre of considerable importance and great charm in the area of Finalese.
This is inserted in an urban context of particular value: Finalborgo, of medieval foundation, counted among the “most beautiful villages in Italy”.
The magnificent Monumental Complex of Santa Caterina in Finalborgo consists of the church and the large convent annexes gravitating around the two Renaissance cloisters.
Between 1992 and 2001 it underwent a major renovation and restoration.
The Dominican Convent of Santa Caterina in Finalborgo was founded in 1359 by the Del Carretto family, as a church under the patronage of the Marquis family and the monumental burial place of many of its members.
The original medieval late-Gothic church, now transformed into an Auditorium, between the end of the 15th and the beginning of the 16th century was flanked by two large cloisters with colonnades in Finale stone and sculpted capitals with heraldic and symbolic representations.
In 1826 the medieval church was transformed into a building with a single hall, but it remained in use for a few decades before the suppression of the convent orders in 1864.
In that year, the entire complex was used as a penitentiary.
It remained a prison for a century and, from that period, there are still the cells of rigor located in the bell tower.
Complesso Monumentale di S. Caterina – Finalborgo
17024 – Finale Ligure Savona
Tel 019.6890610
E-mail:biblioteca@comunefinaleligure.it
Finale Archaeological Museum
c/o Cloisters of Santa Caterina – Finalborgo 019 690020
Opening hours:
From September to June 9:00-12:00 and 14:30-17:00
July and August 10:00-12:00 and 16:00-19:00
Closing day: monday
For info www.museoarcheofinale.com
How the museum is structured:
- Exhibition halls
- Educational activities
- Educational itineraries
- Educational laboratories of experimental archaeology
- Thematic insights
- Archeotrekking - archaeological and landscape itineraries in the Finale
- Exhibitions and conferences
- Scientific activity
Biblioteca Mediatica Finalese
Opening Hours:
From 1 october al 31 may
Monday 14:30-22:00
Tuesday 9:00-18:00
Wednesday 14:00-18:00
Thursday 9:00-18:00
Friday 9:00-18:00
Saturday 8:30-13:00
Opening Hours:
From 5 june to 30 september
Monday 15:30-22:00
Tuesday 9:00-13:00 e 15:30-22:00
Wednesday 9:00-13:00
Thursday 9:00-13:00 e 15:30-22:00
Friday 9:00-13:00
Saturday 9:00-13:00
Closing day: sunday
For info www.sbfinalese.it
Porta Reale of Finalborgo
The main entrance to Finalborgo, the present Royal Gate dates back to the end of the 17th century, when it replaced the medieval Porta Carretta.
Today, the grafting of the arch of the ancient bridge next to the door, upstream, remains visible.
Porta Reale is decorated with a fake nineteenth-century architecture with the Savoy coat of arms and the image of the Madonna to protect the ancient village.
The traces of the arch of a covered passage at the base of the tower, now transformed into a private residence, which can be seen on the right side of the door, can be seen from the previous passage.
Porta Testa of Finalborgo
Dating back to the Middle Ages, Porta Testa dates back to the original core of the village.
The pointed arch door of Finalborgo was remodelled in the 19th century with the construction of the octagonal bell tower with clock.
Outside the door you can admire a coat of arms with a lion rampant reminiscent of the rule of Genoa, while inside there is a fresco with the Madonna between San Giovanni Nepomuceno and San Biagio.
The ancient walls in which the door opened were later transformed and incorporated into the buildings erected on the sides of the door itself.
Palazzo del Tribunale of Finalborgo
The ancient Palace of the former Court of Finalborgo, capital of the Marquisate of Finale during the Middle Ages and modern times, is one of the most valuable examples of civil architecture in Western Liguria.
The important building of the ancient Ligurian village was the seat of judicial administration from 1311 to 2013.
Works of art and architectural styles have overlapped in its 700 years of history, as can be seen from the facade and interior rooms.
The top floor of the Palace of the former Court of Finalborgo, which stands in the beautiful square of the same name, is now a museum that you can visit with an interesting route.
This route is divided into several stations that allow you to explore the large rooms, once home to the Court of Finalborgo, the Magistrate’s Court and the Justice of the Peace.
The layout and installations allow the visitor to delve into both the administration of justice and the safeguarding of the territory.
The latter is deepened from the legal point of view, art, history and lesser-known aspects of everyday life of the former Marquisate of the Final.
Aspects that re-emerge and underline how the evolution of the Palace is the most important and visible example of the social changes of the territory of which it is part.
In addition to the Museum, the Palazzo del Tribunale di Finalborgo houses, in its large rooms, some cultural associations operating in the territory of Finalborgo, such as the Baba Jaga Association with the theatre area in the Teatro delle Udienze (in the former courtroom) and the Filarmonica di Finalborgo, in addition to the areas of the CAI (Italian Alpine Club).
A modern example of cultural requalification that takes into account both the importance of the Palace and the needs of the vast territory of Finale Ligure.
Opening hours:
Giugno:
Second Saturday and Sunday of each month from 15:00 to 19:00
Only by reservation mornings from Monday to Friday
For Information
Piazza del Tribunale 11, 17024 Finale Ligure (SV)
tel 3274743920
mail: segreteriatdu@gmail.com
The ancient squares of Finalborgo
The ancient squares of Finalborgo are a meeting place for residents and for the many travelers and sportsmen who, passing through this magnificent place, fall in love with it to the point of renting or buying property to return whenever they can and spend their holidays there.
Let’s take a walk through the picturesque squares of Finalborgo!
Piazza Garibaldi in Finalborgo
The real heart of Finalborgo is the large and beautiful Piazza Garibaldi.
It is a recent realization. In fact, in 1956 the fifteenth-century Truina di San Rocco was demolished, so the ancient Piazza delle Erbe, home of the medieval markets, took its present form.
Piazza Garibaldi is overlooked by buildings of great historical and architectural value, such as the charming Palazzo Chiazzari, recognizable by the loggia on the top floor, the painted facade of Casa delle Erbe, and the Casa Celesia, with clean and austere lines on the corner of Via Nicotera.
There are also many commercial activities and every first weekend of the month takes place the traditional market of ancient things and ancient crafts that is also articulated in the neighboring streets.
Piazza del Tribunale in Finalborgo
Already mentioned in fifteenth-century sources as Platea Palatii, Piazza del Tribunale in Finalborgo is dominated by the imposing facade of the Palazzo del Tribunale.
Next to the Piazza del Tribunale, on Via del Municipio, is Palazzo Arnaldi, with its façade decorated with stuccoes and four portals, one of which is surmounted by the family’s marble coat of arms.
On the opposite side of the square faces Palazzo Cremata, with elegant stucco frames of the windows and a large entrance portal.
The arch on the façade leads to via delle Fabbriche, the old quarter adjacent to Porta Romana, where Finalborgo’s production activities were located: a wheat mill, an oil mill, tanneries, a spinning mill and a crystal factory.
The weekly market of Finalborgo takes place in Piazza del Tribunale.
Piazza Santa Caterina in Finalborgo
Known in the fifteenth century as Platea Sancte Catherine, Piazza Santa Caterina is the front of the magnificent Monumental Complex of Santa Caterina.
On the southern side of the church of the same name, you can admire the “Porta delle donne”, the main entrance, inserted in an elegant late Gothic portal outlined by thin columns.
Next to it is the smaller entrance, known as the “Porta degli uomini”, made of Finale stone.
In front of it is visible the Casa Gozo with its characteristic curved balcony, next to the rear facade of Palazzo Ricci.
The latter was a private Renaissance residence, which became the seat of the Municipality of Finalborgo from 1863 to 1927, and enriched by a staircase leading to a covered terrace of later times.
